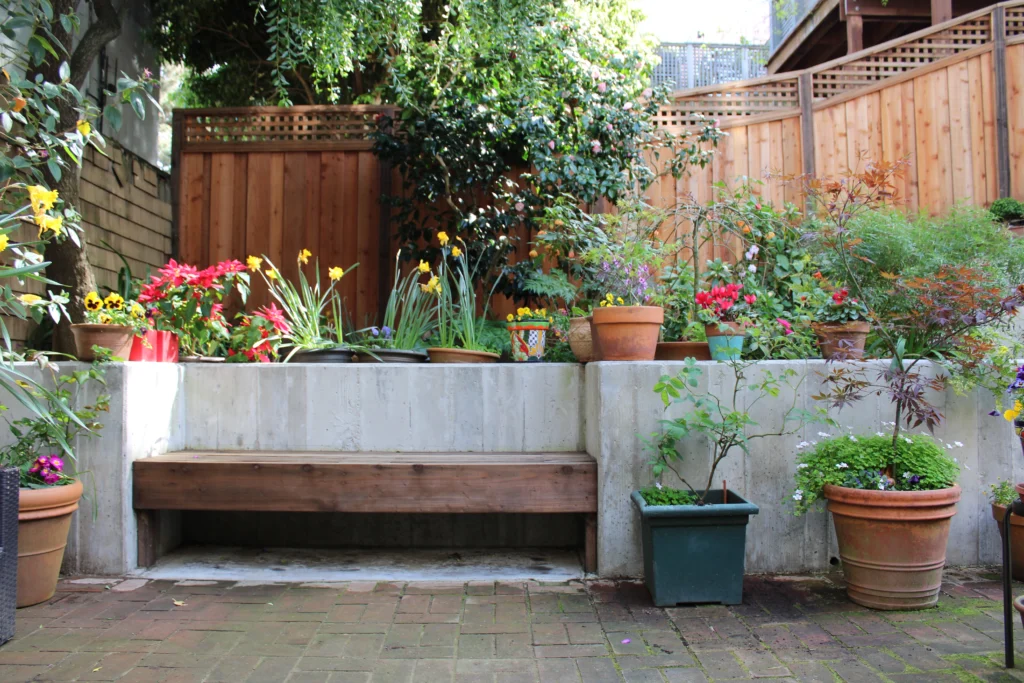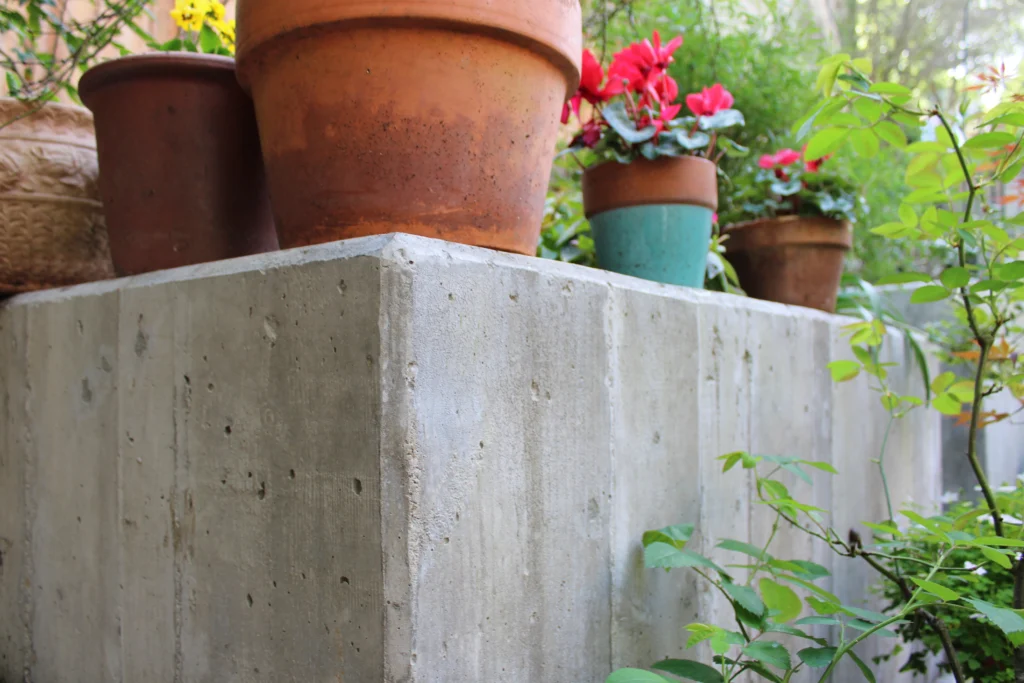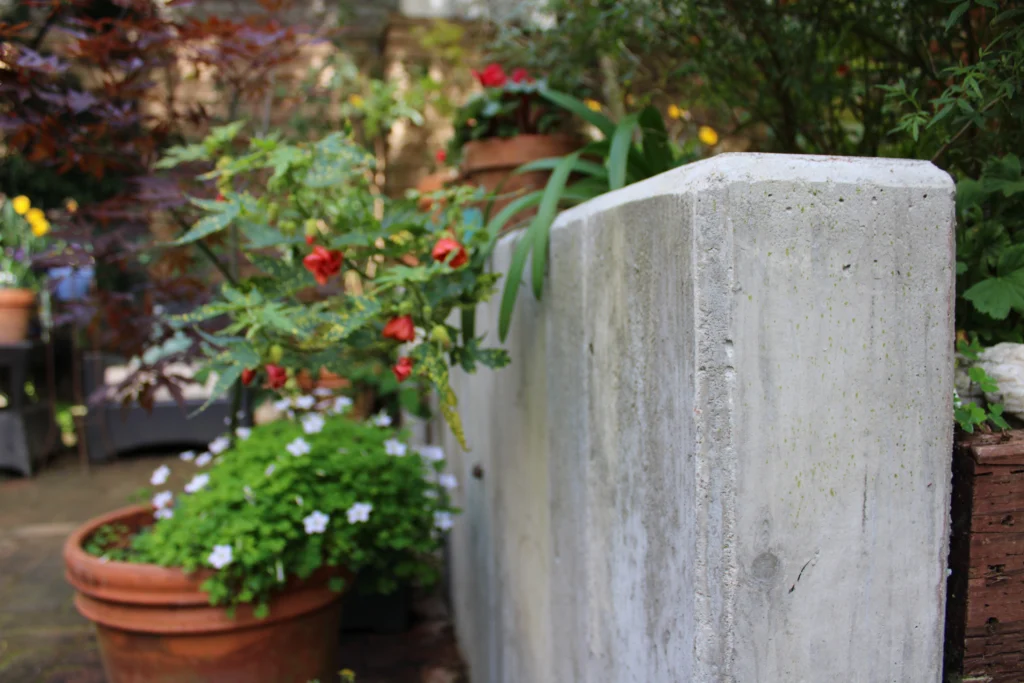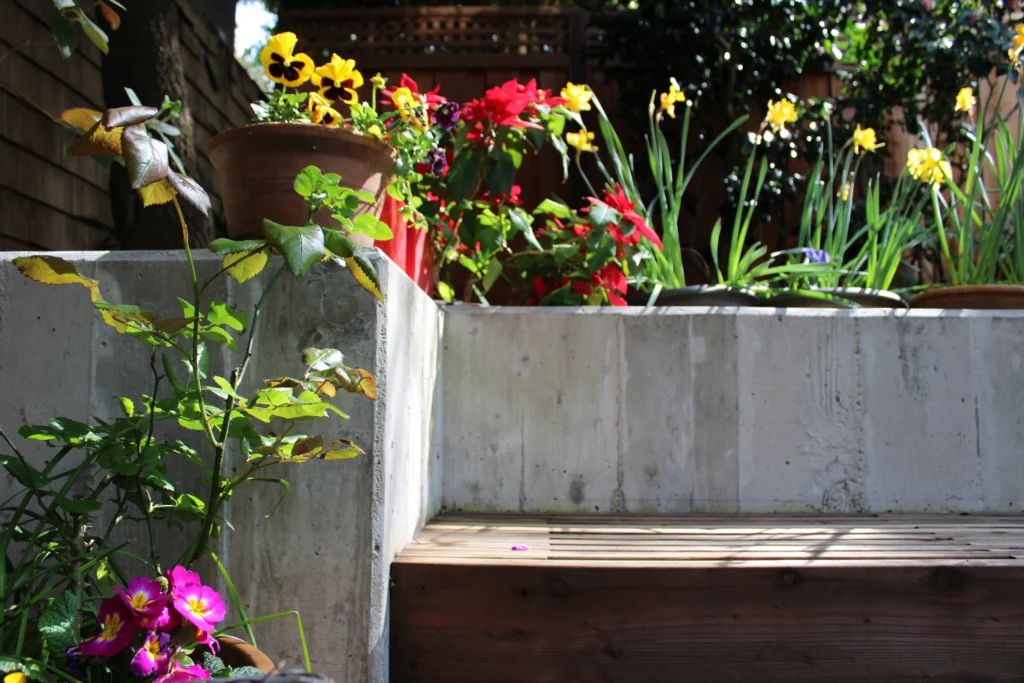Anza Vista Retaining Wall




Focus
Combining concrete craftsmanship and finish carpentry to combat erosion
Location
Anza Vista, San Francisco
Year
2023
Client Feedback
“I love how the retaining wall turned out! It’s a big improvement both aesthetically and in terms of strength and durability. This was done rapidly.”
Project Overview:
A wood-textured concrete retaining wall with integrated seating
Associated Builders designed and constructed a custom concrete retaining wall to combat soil erosion. The retaining wall featured a distinctive wood grain finish and an integrated redwood bench that enhanced the functionality and visual appeal of the backyard garden. Because the wall was under 4 feet high (from footing to top), no formal plans nor permits were required. Instead, the project team worked closely with the homeowner to develop a shop drawing and finalize a design that met her specific needs.
The result is a low-maintenance, multi-functional structure that improves slope stability and expands the garden’s usable surface area, while blending modern concrete techniques with natural wood aesthetics.
Client Vision:
The client sought to reduce soil erosion and expand the existing garden in her sloped backyard, while bringing visual warmth and creating an inviting space in adjoining patio. With these goals in mind, Associated Builders designed a retaining wall that served both structural and lifestyle purposes, incorporating a built-in bench and refined detailing.
Key Highlights:
- Concrete artistry meets form and function: The retaining wall was formed using vertical Douglas Fir boards of various dimensions, selected and arranged to create a uniform and visually rich wood grain texture in the cured concrete. Chamfered ½” edges added a polished finish and enhanced safety.
- Precision bench integration: A slotted redwood bench was fabricated from premium boards to fit seamlessly into a recessed alcove formed during the concrete pour. Measurements were triple checked to ensure an exact, flush fit.
- Minimal garden disruption: Despite the excavation and construction involved, the project was completed with minimal impact to the existing landscaping, keeping the area ready for final planting and resident use.
- Demonstrated craftsmanship and collaboration: A preliminary mockup of the concrete formwork was conducted to verify the final aesthetic effect before full execution. The result reflects Associated Builders’ commitment to detail, collaboration, and client-focused design solutions.
Acknowledgements:
Thanks to the Associated Builders team for their attention to detail and excellent coordination throughout the project.
